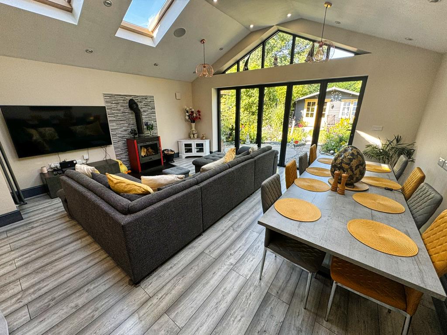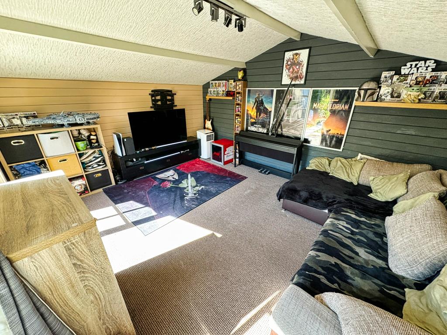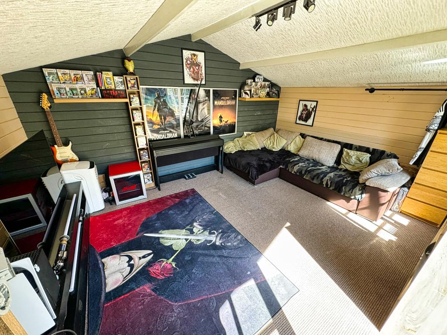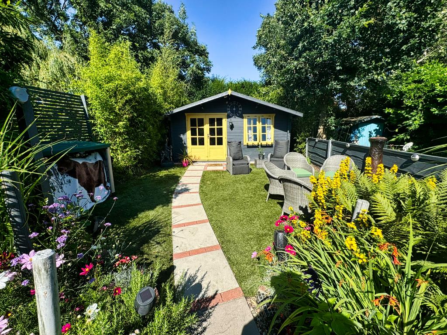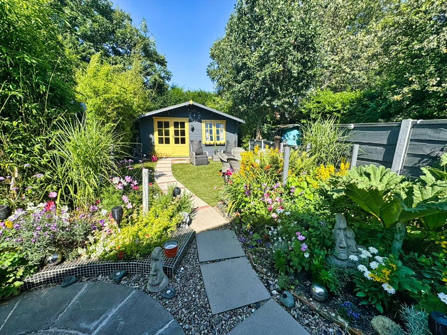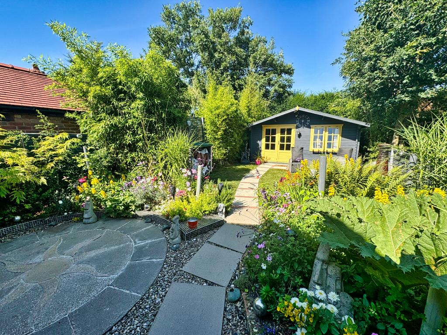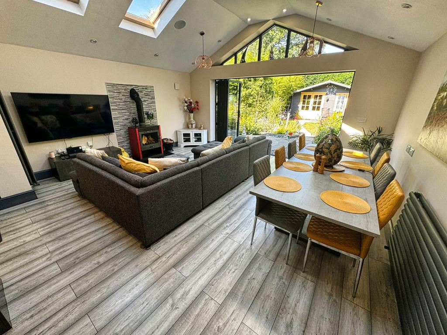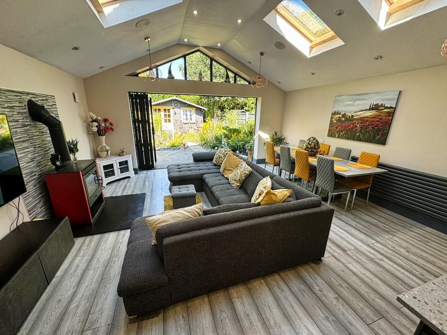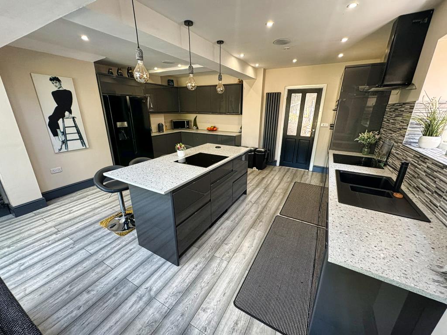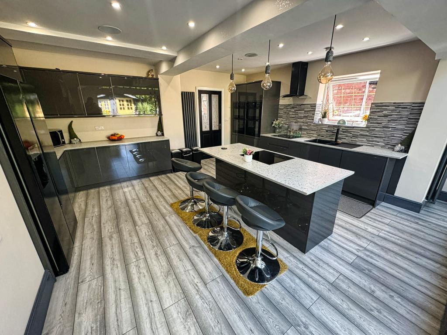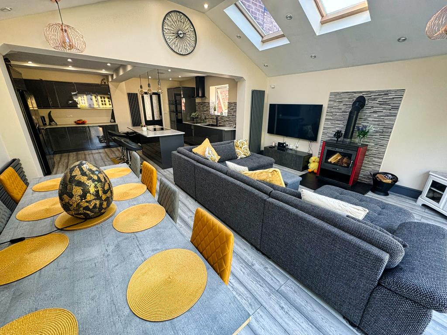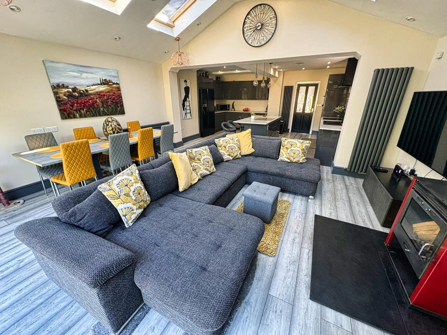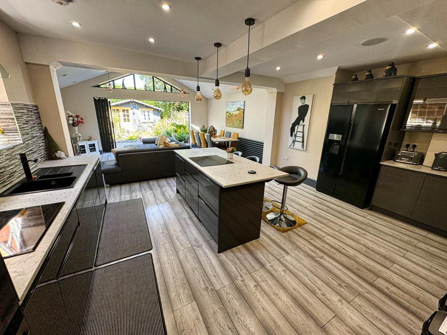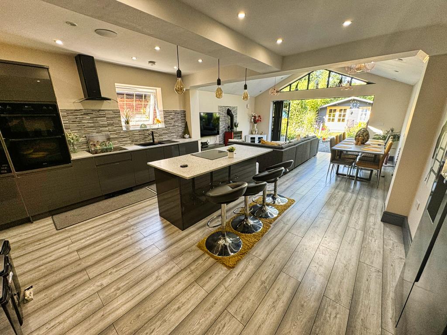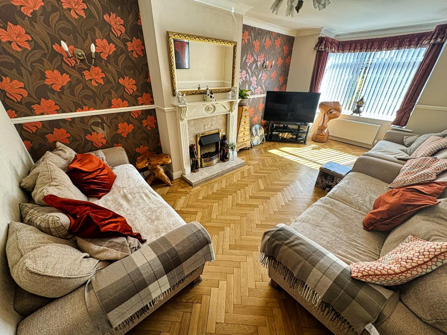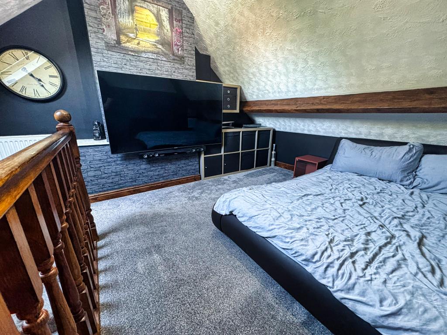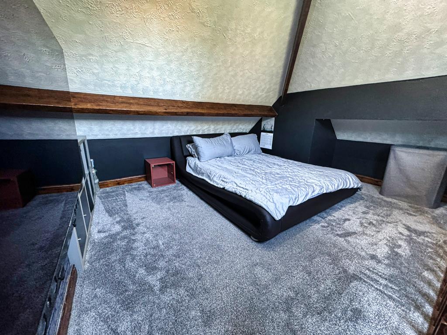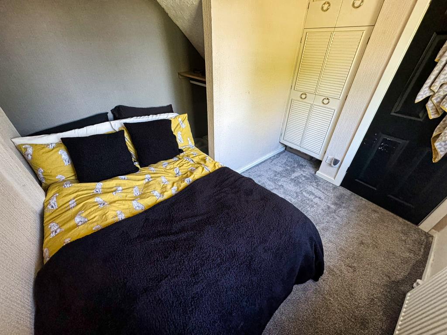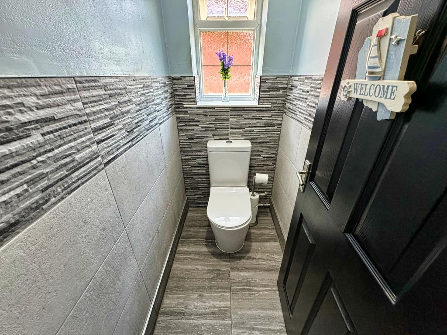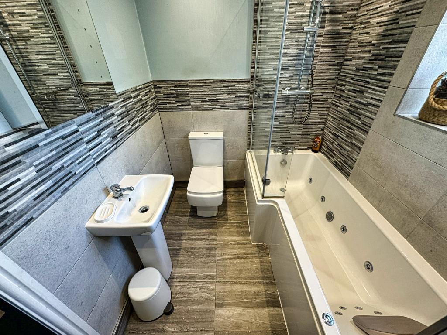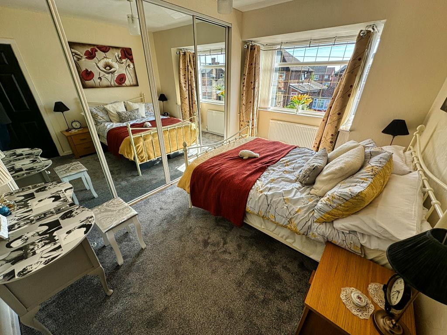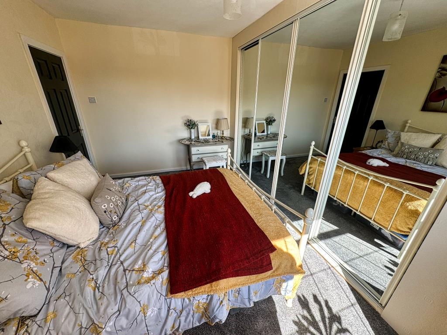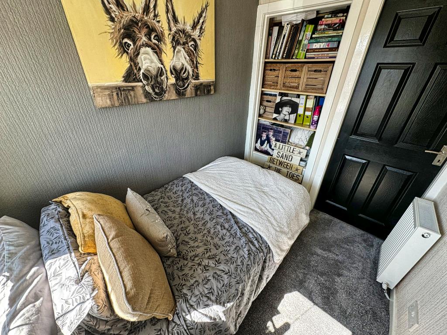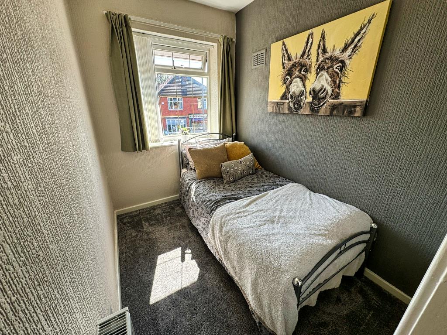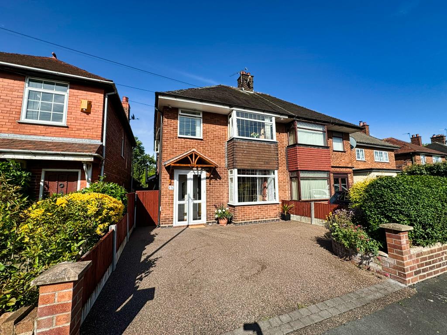Central Road, Rudheath, Northwich
£305,000
Property Details
CW9 7EN
Description
GROUND FLOORENTRANCE HALL
Golden Oak Parquet floor in herring bone pattern which has recently been treated and French polished. ideal Combi Boiler in under stair utility/storage area. Boiler under warranty until 2025. Portable thermostatic time controller for both water/heat. Mains fuse board. 9kg Washing machine included with plumbing in under stairs storage area.
Gas meter in storage unit
LOUNGE
Golden Oak Parquet floor in herring bone pattern which has recently been treated and French polished, double glazed uPVC bay window and TV aerial point.
LOUNGE/KITCHEN/DINING AREA
Laminate floor light oak effect throughout. Four Yamaha, Bluetooth ceiling speakers - sound/speaker system. RUBEN Red 16kwt Contemporary Multi-fuel wood burning stove, can burn both coal and wood. Eco design 2022 compliant. Anti-downdraught cowel fitted on chimney. Fireplace with Cheshire slate hearth. Air vent fitted and log burner passed under CWAC Planning Approval. Carbon monoxide detector. Halogen lighting throughout plus four x Velux windows. Velux roof windows do not open due to log burner. Three x large graphite grey radiators are high BTU output radiators. Two x floor level heaters in kitchen kickboards. Full fibre internet sockets and main internet hub. Five x Aluminium Bi-Fold doors across width of extension fully opening outwards back to garden so as not to lose any room space. Outdoor sensor security lights x two.
KITCHEN
AEG double oven and grills x two (wall mounted)
AEG halogen induction hobs x two
E Cooke & Lewis Extractor hood and light
BOSCH Integrated dishwasher
Hisense American style double fridge/freezer with ice-maker unit
LOUNGE/DINING AREA
SUMMERHOUSE/MAN CAVE/OFFICE ROOM/GUEST ACCOMMODATI
TUIN interlocking wooden cabin with air conditioning unit included in sale price. Shingle tile roof. Insulated ceilings/floor/walls. Shiplap hardboard insulated on three sides (not front aspect for warmth in Winter/cool in Summer) Mains multiple sockets, Internet connection hard wired. Power and lights. Outdoor security light.
LANDING
Stair case to loft room/4th bedroom, loft hatch access to annexe roof store space over landing/bathroom.
BEDROOM ONE
Floor to ceiling, sliding mirrored wardrobes and shelving.
BEDROOM TWO
BEDROOM THREE
With built in storage cupboard.
BATHROOM
Extraction fan, MIRA power shower running off combi boiler, jacuzzi bath, wall mounted medicine cabinet with power connection (not used).
LOFT ROOM
Currently used as fourth bedroom, Velux roof window and blind. Power and lights, TV point. Storage into deep eaves. Loft hatch access to annexe roof store space over landing/bathroom.
DRIVEWAY
The property is approached by a private driveway which provides off road parking for two vehicles.
REAR GARDEN
A private and enclosed rear garden which has been well maintained, comprising of mature shrubs, trees and perennials. Additional channel drainage installed to rear of extension which leads to mains drainage. External security lights/CCTV. Log storage unit. AstroTurf lawn and seating/patio areas.
Features
- 3 bedrooms
- 2 bathrooms
